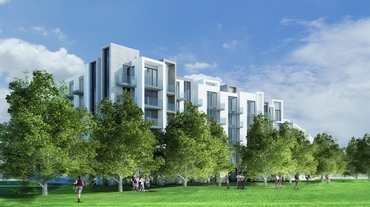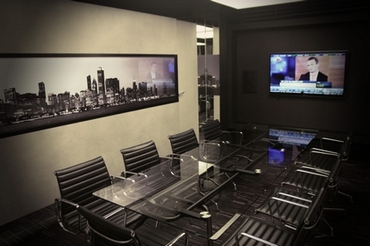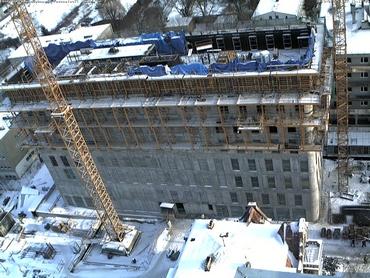News
Earth's Hall / 01-2013
Earth's Hall conference room is a modern facility on the premises of Poznań International Fair Congress Center. The major advantage of the room is the possibility to adjust it to the guests' needs: seats can organized in central or amphitheatric arrangement – the hall may also be divided into two separate parts. The facility can house 2,000 people. Blue chairs symbolize water which covers 2/3 of Earth's surface. The name of the room also reflects people's need around the globe to communicate. Construction work took six months and the most challenging part was to increase building's height by 4 meters. As a result, Earth's Hall is an impressive 11 meters high. Lighting system, which is an important element of the design, consists of independent lighting elements –Barrisol ceiling tiles.
Wenecjanska / 01-2013
Wenecjańska is a modern residential investment located in Chwaliszewo district, also known as the Venice of Poznan. The apartments have been designed and optimized to satisfy the needs of modern Client with high expectations. Convenient and efficient communication with Poznan City Center is uniquely combined with quiet and casual character of the district located just at the Warta river – exceptional advantage for future residents. Piotr Barełkowski's design equals quality guarantee and perfection of implementation. Waterfront façade which from the Northwest faces old Warta river bed and charming Ostrów Tumski island, ensures everyday esthetic pleasure. Innovative space division into green terrace, open and private area creates bright, warm and unspoiled climate both in the apartments, as well as in the whole building. Natural daylight reaches the interiors via skylights, small windows, and windows which take up whole walls in apartments. The style of interiors is reminiscent of big city lofts with excellent lighting – spacious and minimal at the same time. Building framework allows for freedom of modification of apartments in any configuration.

Rondo Shopping Center / 01-2013
The heart of the renovated Rondo Shopping Center is a terrace café with glass walls. Its layout relies on connecting individual landings in amphitheatric arrangement which allows for the organization of small concerts in the lobby. Light, glass construction complements the look of the points of sales in the shopping center. All shops look alike – display walls are glass and have the same lighting style. New escalator facilitates communication between the floors. The facility gained not only a new look, but also witnessed a change in the organization of shops. Ground floor houses shops, whereas upper floor is where restaurants and services can be found. There are about 40 points of sales on the two floors.

VIP room Figaro / 01-2013
VIP room designed by us for Figaro restaurant located in Poznań center definitely visually stands out from the main restaurant room. Modern and minimalist design is complemented by subdued hues of grey color. The room is equipped with lighting adjustment system, part of which is two suspended Barrisol ceiling tiles and backlit transparency screens mounted on the walls. The room is equipped with multimedia devices so it may serve not only as a restaurant room, but also as a conference room. Privacy of the guests is ensured by separate door leading to the room from the outside of the restaurant.

NOBEL TOWER construction / 01-2013
The construction of NOBEL TOWER – The Center of Advanced Technologies is the first building in Poland to use the unique structural and heat management solutions. This is the first stage of the construction of the science and technology park located in Poznan city center at Dąbrowskiego street. Fourteen-storey high riser with two-storey subterranean garage has been designed very carefully to match the surrounding area, an historic city park and an urban villa. The business concept set for the building involves placement of different functionalities – laboratory and office areas for rent, specialized medical area and a congress center – asked for architectural and system solutions to freely change the function of entire building storeys at any moment.


