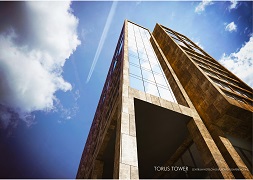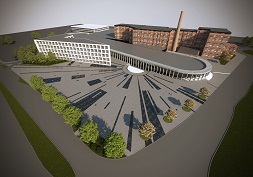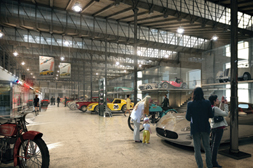
Motown
Central Park is a multifunctional complex consisting of apartment zone, retail & exposition zone introduced as Museum of Technology and Automotive Industry called Motown. Historical, postindustrial interiors.... en
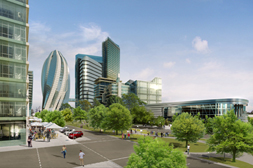
Baltic Towers
Baltic Towers is a multifunctional complex that integrates apartment, hotel, office spaces within the sphere. The concept also includes a shopping mall, conference hall and cultur exhibition areas. The concept as a whole...
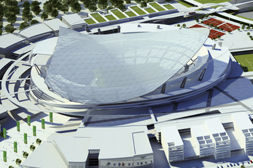
National Stadium
A concept of National Sport Center located at the place of old 10000 Years Stadium. The idea of the concept was to build a football stadium with a movable pitch for 55 000 spectators and a new training center. The concept...
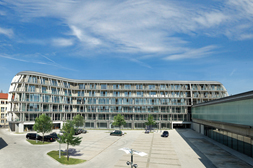
Green Point
The location chosen by the developer in Poznań Wilda district is a post-industrial part of the city situated in its very centre. Thanks to its character, Wilda is a perfect place for new enterprises and urban development. The basic...
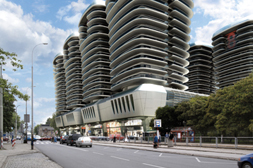
Norblin
The main idea of the concept was to create a modern high end apartment building integrated with automotive showrooms, exhibition spaces and garages for the best car brands owners. The building was...
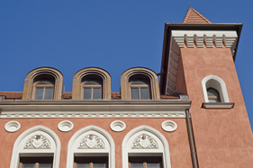
Palazzo Rosso
Palazzo Rosso - a one of a kind, Neo - Renaissance building located next to the Poznań Town Hall in the old market area in Poznań. Beautiful, extremely well preserved Gothic cellar and Renaissance wooden ceiling...
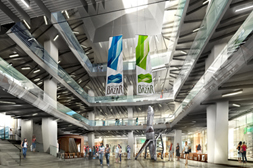
New Bazaar
Inner city shopping mall integrated with an office space and an underground parking. The building is situated in the very heart of the city at the corner of Saint Martin Street and Marcinkowskiego Avenue. The location...
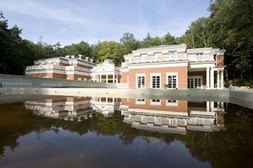
Kiekrz Residence
The place is a four level apartment building integrated with numerous recreational functions. The business concept is to relies the high standard apartments for rent. The lenght of a rent period is to be varied...
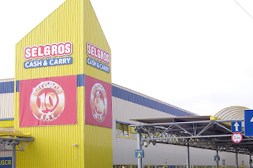
Selgros
Large format facility of cash & carry type located on the basis of multidisciplinary analyzes that includes all aspects of the investment: from the legal status analyzes of the parcel through communication analyzes to market...
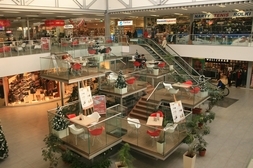
Rondo Shopping Center
The heart of the renovated Rondo Shopping Center is a terrace café with glass walls. Its layout relies on connecting individual landings in amphitheatric arrangement which allows for the organization of small concerts in the lobby...
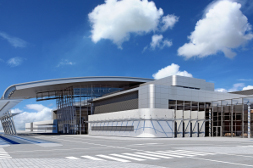
Poznań Ławica Airport
The investment consists in expansion of passenger terminal of Henryk Wieniawski Poznań Ławica airport with the necessary infrastructure. Scope of services carried....
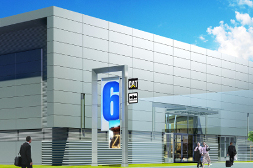
Exhibition Hall 6A
Expansion of Pavilion No. 6A in the premises of Poznań International Fair, ul.Święcickiego in Poznań. The investment, according to the local development plan, is supposed to strengthen and modernize....
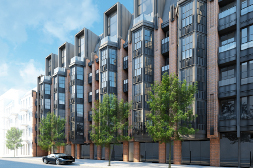
The Pearl
City centre building supplementing housing in Poznań Wilda district. Former industrial character of the district forced creation of a unique architecture of the project....
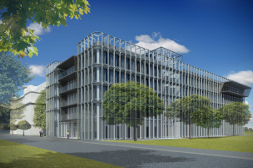
New headquaters of WSG
Documentation prepared for the construction of the new headquarters of Wielkopolska Spółka Gazownictwa in Poznań includes functional and utility programme and architectural concept. A distinctive feature will be twofold elevation of an object...
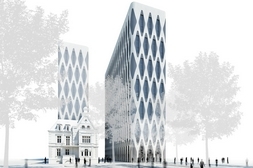
Nobel Tower
NOBEL TOWER – The Center of Advanced Technologies is the first building in Poland to use the unique structural and heat management solutions....
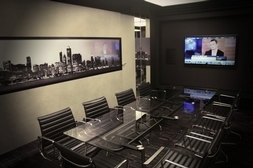
Figaro
VIP room designed by us for Figaro restaurant located in Poznań center definitely visually stands out from the main restaurant room. Modern and minimalist design is complemented by subdued hues of grey color...
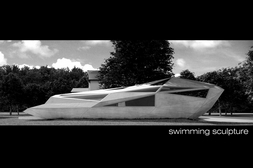
Project "Swimming Sculpture" in Wojnowo
Iron Tower Investment has designed a swimming pool to be built in the 19th C. palace. The shape of a crystal made from architectural concrete refers to modern industrial design, and is especially evocative of "noble shape world".
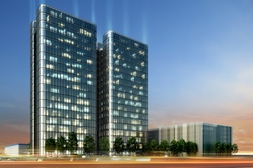
StowerS
STOWERS is highly identifiable both in its function and structure, it contains office, administrative, representative and gastronomical facilities. The building entrance is through an impressive portal made with lightweight alloy technology....
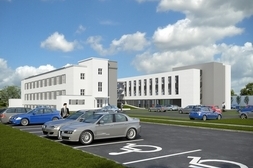
New headquaters of ZDM
The design of a new head office of the Municipal Roads Management Board includes the construction of a new facility as well as the adaptation of an historic building of prof. W. Czarnecki....
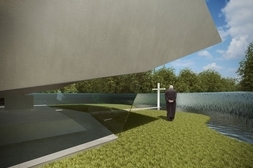
Church of Light in Rakownia
Our workshop has also prepared a design concept for the St. Hubert's Church of Light in Rakownia, Murowana Goślina commune near Poznan. The design includes the plan of the Church of Light with St. Hubert's....
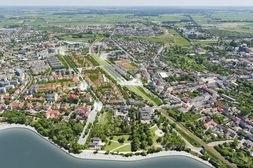
Competition Wagrowiec
We have won 2nd prize in the contest to prepare a spatial and program-based conceptual design to revitalize disused urban and former railway areas in Wągrowiec city center....
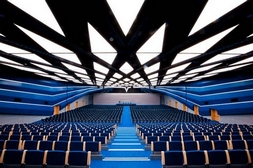
Earth's Hall
Earth's Hall conference room is a modern facility on the premises of Poznań International Fair Congress Center. The major advantage of the room is the possibility to adjust it to the guests' needs....


